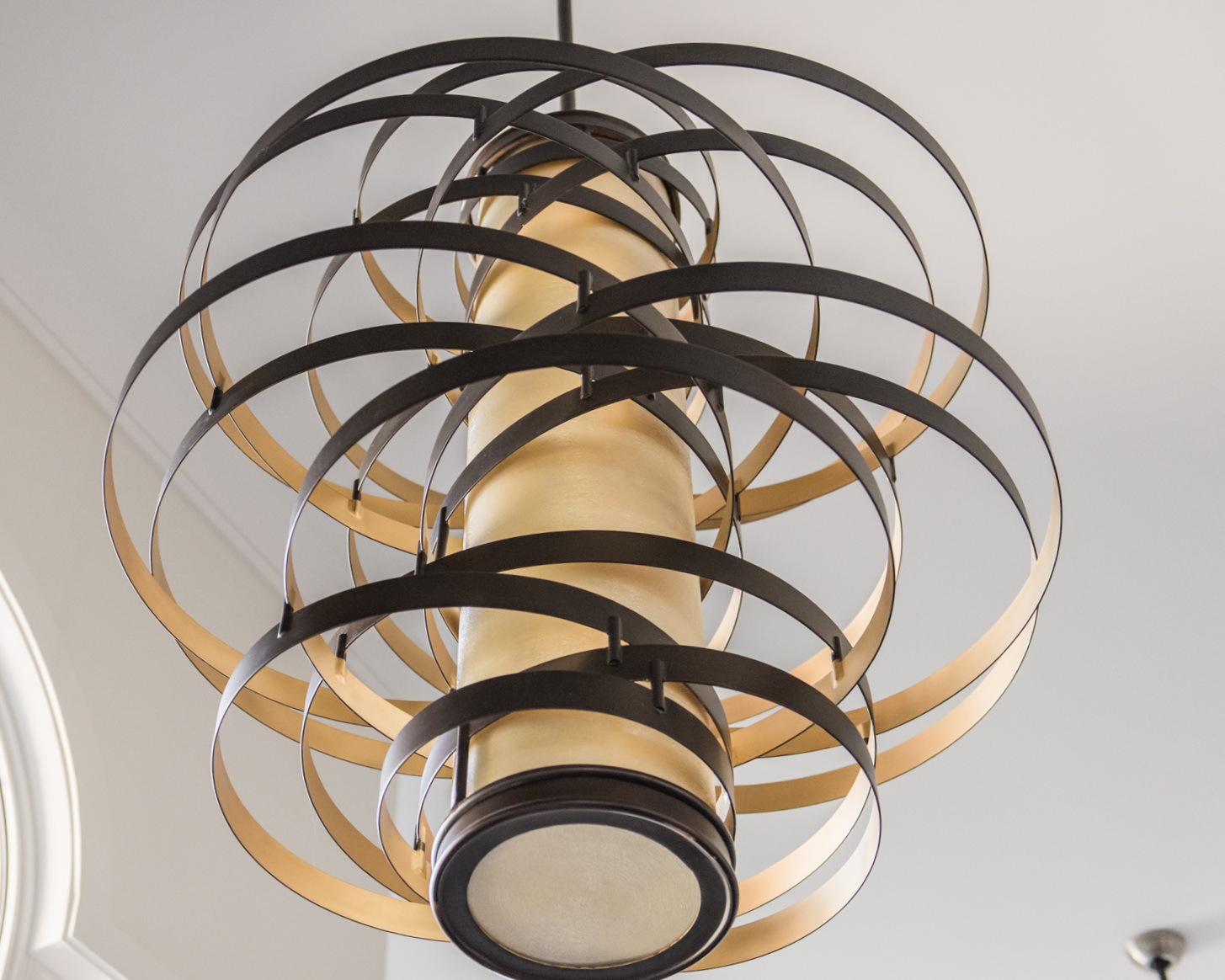How it all began…
When I first saw this home on the market, it was the area that spoke to me more than the house itself. Although the layout of the house was gorgeous, I couldn't see past the colours and finishings. So my husband - being the man he is- asked, “then what would you do to make it better?” I’m sure there were many times throughout the following year that he regretted asking me that question.
BEFORE
Home is where a lot of our life is lived, so I knew that there would be a lot of decisions that needed to be made that would greatly affect our everyday lives. We have 2 children: a very active young boy that wants to play every single sport on earth and our strong minded 12-year-old daughter (going on 18), who is my worst and best critic all rolled into one.
We literally took this entire home and molded it to each of us as individuals and as a family.
AFTER
The paint, rounded pillars, bulk heads, knock-down ceiling and dated bar were some of the few things we tackled first.
BASEMENT BAR BEFORE
BASEMENT BAR AFTER
Then onto the kitchen, family room and my personal favourite area of design: the lighting
KITCHEN BEFORE
KITCHEN AFTER
FAMILY ROOM BEFORE
FAMILY ROOM AFTER
Once the ball started rolling, there was no stopping. We tore down walls, added closets and re-did the bathrooms. A space for everyone: a bunk bed for my son and all of the future sleepovers he will want to have and for my 12 going on 18 daughter…. PINK was NOT an option, so black, white and a pop of red will do (for now).
Near the end of this project, we had a few last spaces we wanted to create. We thought these would give us the opportunity to relax if needed or reenergize when we felt like this was a never ending battle
BEFORE
AFTER
LOFT BEFORE
LOFT AFTER
Needless to say, this project had the MOST difficult clients, but the end result was so worth it. The choices and decisions we made helped us make this house our beautiful home.
““A home is a place to share, create and nourish the best in each of us as individuals and as a family. Design is one of the finest things to accomplish this””








